GARY COMMUNITY
ART
CENTER
ADDRESS STATE STREET BEACH
LOCATION GARY, INDIANA
TYPE ART CENTER / MUSEUM
COLLABORATORS OGULSHAT AMANOVA
Our design approach is inspired on the centralized gathering spaces of historic Native American villages, honoring the Native American Heritage that existed historically in the midwest. The project is community art center that include a museum for Native American arts, workshops, and art lectures and events. Our mission is to create a public art center, which becomes platform for young artists. It a space of equality that welcomes people of different status. Gary, Indiana suffers a big deal of inequality with the majority of the minority groups fall below poverty line. The project includes various programs in addition to the outdoor gathering spaces to enjoy the beautiful view of the beach. Our demographic group is young adults between the ages of 15-24, which is the lowest population in the city. Our goal is to increase art related occupations in the city to help with that issue.
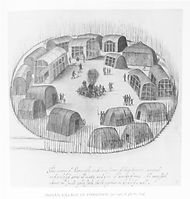
The form and plan were inspired by the typical plans of Native American villages.

The organizational strategies supported by the radial layout creates intimacy and flow.
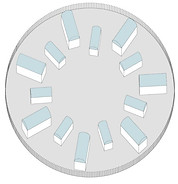
Generally in the villages a fence surrounds the homes. It provides security and protection.
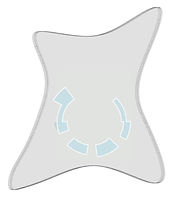
While keeping the radial organization, a fluid and dynamic form wraps the project.
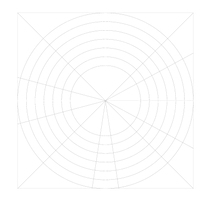
To develop a modern plan an organizational process is created based on a radial strategy.
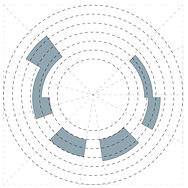
The final plan is created by overlaying the area needed for each space over the radial grid.

The fence is translated in this project as a canopy providing weather protection and a collective space.
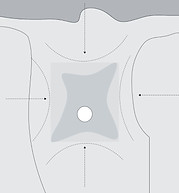
The form responds to the high hills on sides of the site while emphasizing the entrances.

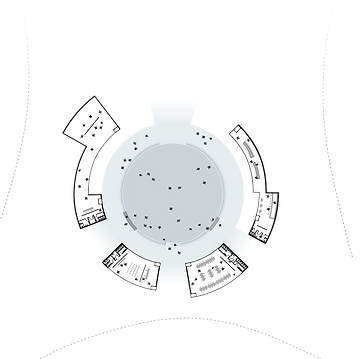

PTFE Membrane
CLT Structure
CLT Structure
3-Pane Insulated Glass
Steel + Timber Structure
Public Event Space
Plaza
Cafeteria
Workshop
Lecture Hall
Museum
Plan

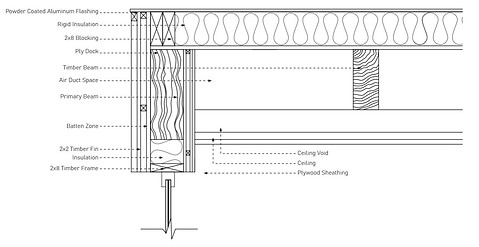
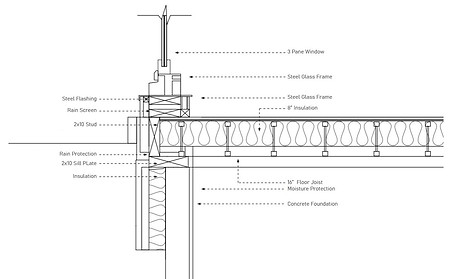
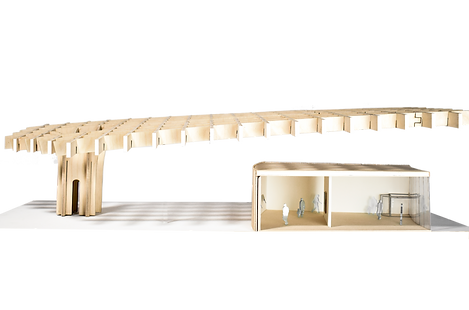.png)



